Framing
Framing refers to the structural skeleton or framework that provides shape and support for a building. It forms the basic structure that the rest of the building materials—like walls, roofs, and floors—are attached to. Framing is essential for ensuring the building's stability, strength, and load-bearing capacity.
Framing in construction is an essential process that forms the skeleton of a building, defining its shape, strength, and structural integrity. It involves various interconnected components working together to support the loads of the building, like floors, walls, roofs, and other elements. Framing construction is a crucial phase in any building project, laying the foundation for the building’s strength, safety, and durability. Each component—whether a stud, joist, beam, or rafter—plays a specific role in supporting and reinforcing the structure. Understanding the methods and materials used in framing helps ensure that buildings are designed to last while meeting structural and regulatory standards.
Load-Bearing vs. Non-Load-Bearing Walls
Load-bearing walls support the weight of the roof, floor, and other structural elements.
Non-load-bearing walls simply divide interior spaces and do not carry any structural load.
Types of Framing:
Platform Framing (or Stick Framing):
- The most common method in residential construction.
- The floor is built first, then the walls are erected on top of the floor, and the process repeats for each floor
Balloon Framing:
An older method where studs run continuously from the foundation to the roof. It is rarely used today because it poses fire hazards and is less energy-efficient.
Timber Framing:
- Uses large wooden beams and joints, rather than studs and joists, to form the structure.
- Often seen in historical or high-end custom construction.
Steel Framing:
Uses steel members instead of wood, often in commercial or industrial construction. It offers greater strength and fire resistance, and it doesn’t warp or rot like wood
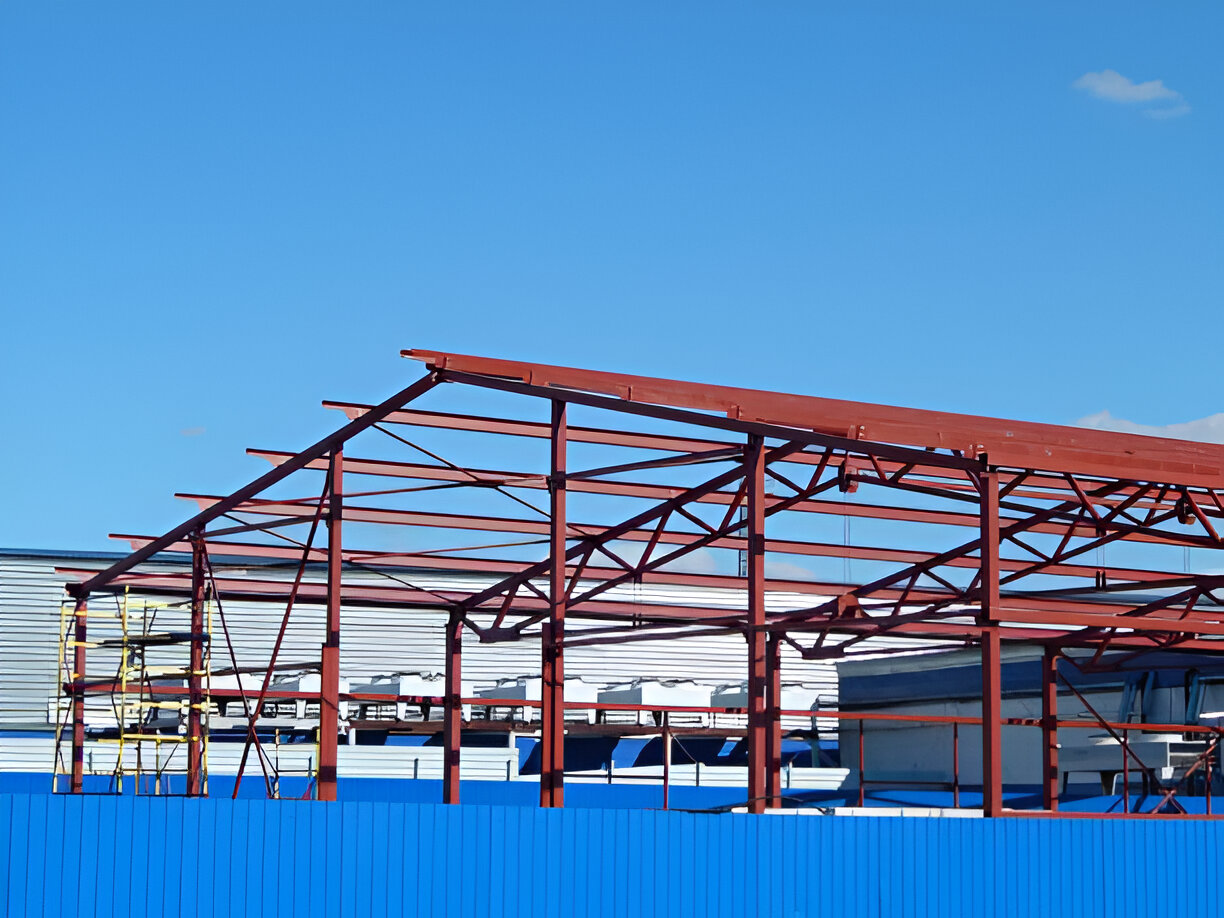
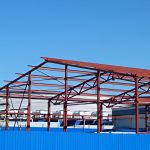
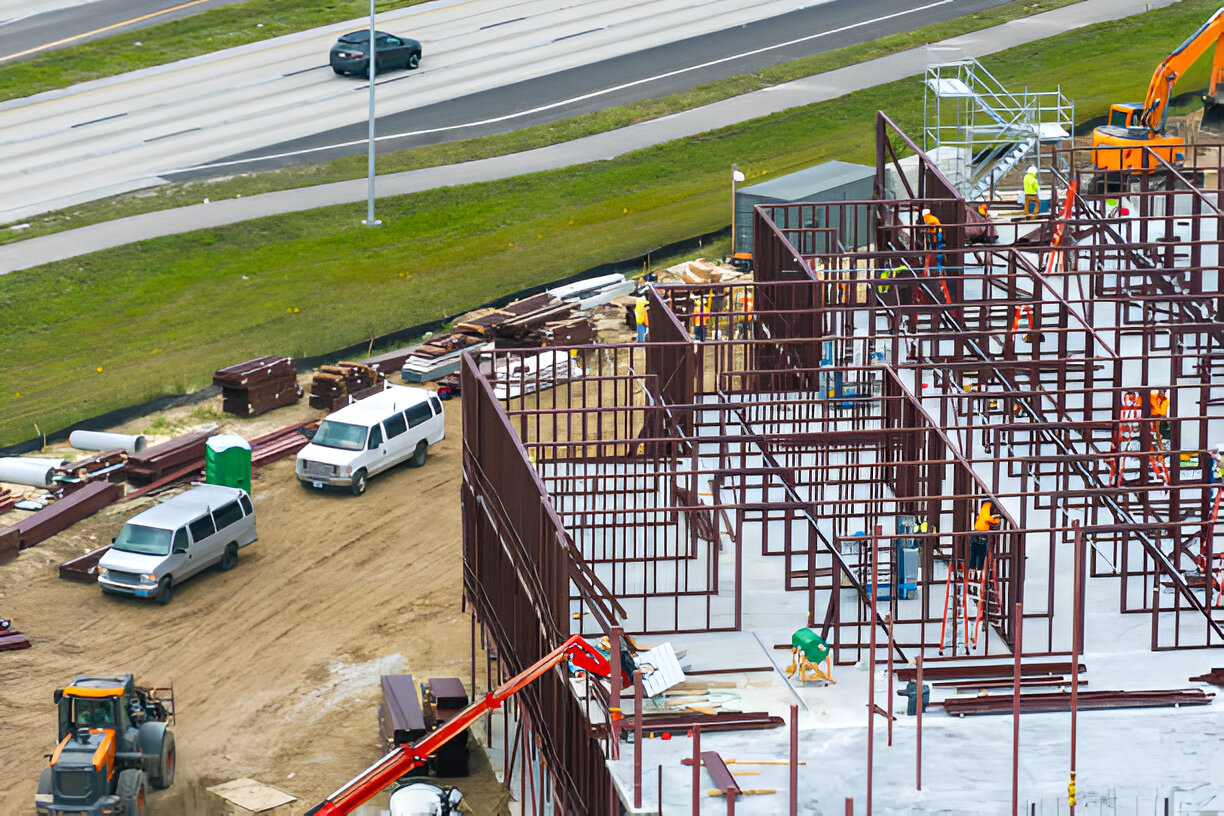

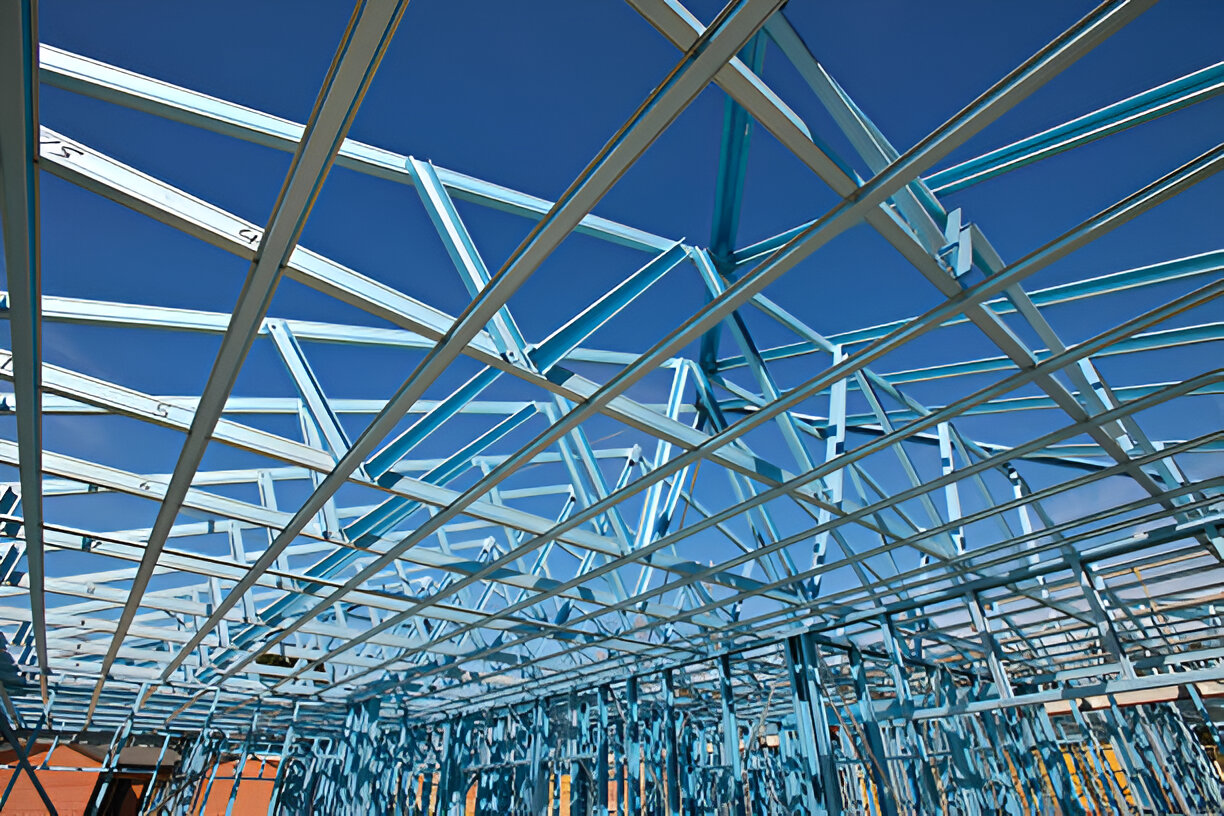
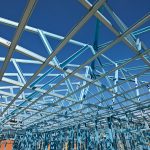

Benefits of Framing:
Structural Strength and Stability
Framing provides the skeleton of a building, giving it the strength needed to support the weight of roofs, floors, and walls, as well as external forces like wind, snow, and seismic activity. By distributing loads evenly throughout the structure, framing ensures that the building can withstand various stresses.
Flexibility in Design
Framing allows for flexibility in architectural design. Whether you’re building a residential home, commercial building, or multi-story structure, framing can accommodate various layouts, including open floor plans, vaulted ceilings, and custom room shapes.
Speed of Construction
Framing, especially when using platform framing or trusses, enables quick assembly. Prefabricated trusses, steel framing components, and engineered wood products such as I-joists allow construction crews to work faster than traditional methods.
Cost Efficiency
Framing is generally cost-effective, especially in wood framing (the most common for residential construction)
Adaptability and Easy Modifications
Framed structures allow for easy modifications, such as adding or removing walls, windows, or doors, and even adding floors to the building. With clear, modular framing, remodels and extensions can be done without significantly affecting the overall structural integrity.
